Our New House -- May 1999
Check out some photos of our new house!
These pictures were taken on May 19th, when the engineer came to inspect the house. All indoor photographs were taken with a wide-angle lens, so the proportions aren't accurate.
Newer photos from January and December are available. The newest photos are on this page (May 2000). All photographs on this page (and all of the other pages except where indicated) are Copyright © 1999, Christopher Swingley.
Each of the eleven photographs are about 25 K, so the page will load very slowly over a modem link.
Index of pages About Me:
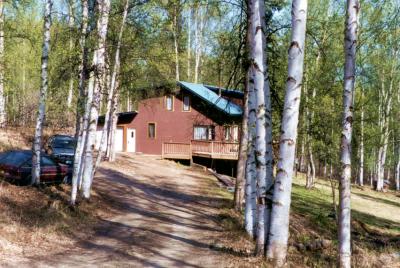
This picture shows the house and yard taken from the end of the driveway.
This side of the house faces west, and has windows into the downstairs
office and living room on the first floor, and a window into the master
bedroom on the second floor. The deck is also visible extending around
this side of the house. The doorway next to the garage door is the main
door to the house. It leads into the garage, where a second door leads
into the house.
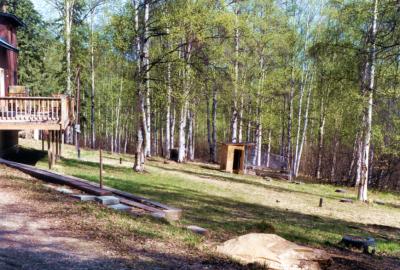
This is the yard taken from about halfway up the driveway. The deck and
corner of the house is visible on the left. The property extends beyond
what is visible in this picture. The object in the center is a chicken coop.
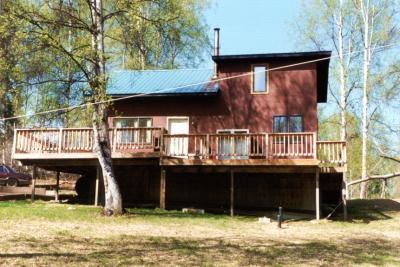
This shows the back of the house. The driveway is on the left. This side
of the house faces south. The first window on the left looks into the living
room, and the window on the right looks into the dining room. The door next
to the living room window provides access to the deck from the living room.
Next to that is an old dual freezer that no longer has any doors on it (and
probably doesn't work either!). The single window on the second floor looks
into the only bedroom on the south side of the house. Underneath the deck is
an enclosed crawlspace that provides access to the duct work, water system
and fuel.
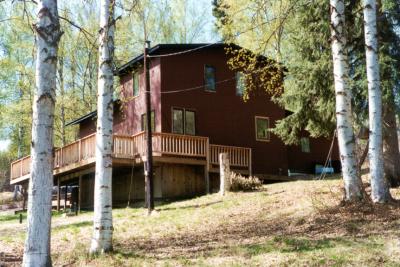
This is the house from the east side. The windows on the first floor look
into the dining room and kitchen (from left to right). The second story
windows look into the two bedrooms nearest to the stairs. In case it
isn't clear from these exterior photographs, the siding on the house is
painted plywood.
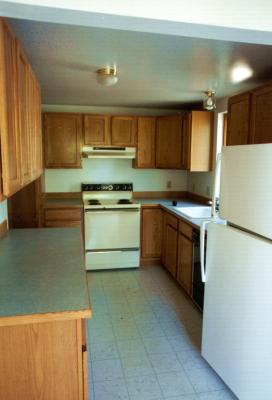
Entering the house from the garage leads into a small entryway that
contains a washer and dryer. Opposite the entry door is the bathroom
for the first floor. When entering the kitchen is on the left. This
photograph was taken from the dining room, so a visitor would appear
in the back of this photograph near the stove. This is also where you
would go if you wanted to use the bathroom.
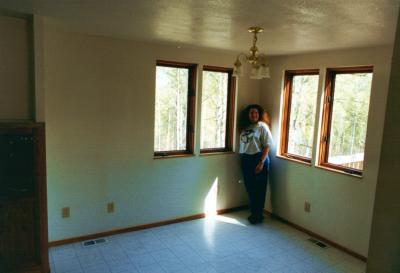
This shows the dining room. The kitchen is on the left, and behind me
is the living room. Through the window on the right you can see the
railing of the deck.
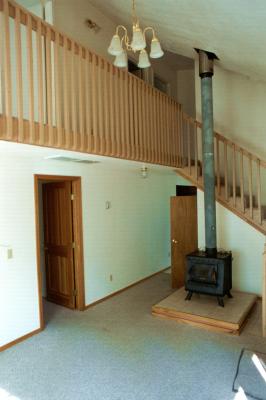
This picture shows the living room. The dining room (and kitchen) are
straight ahead past the open door next to the wood stove. This door
leads to a closet under the stairs. The other opening on the first
floor leads to a first floor office or bedroom. The furnace, water
pump, and hot water heater are in a closet in this bedroom. Behind me
are the two windows (on the south and west facing walls of the room) you
could see from the outside. The doorway to the deck is on my right at
the foot of the stairs. On the second floor you can see the door to
the master bedroom (on the left), the door to the bathroom, and right next
to it is the door to one of the other upstairs bedrooms.
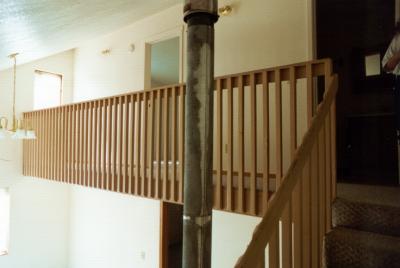
This picture is taken from the stairs to the second floor. From here
you can see a window at the end of the balcony and the doorway to the
master bedroom (on the left) and the bathroom (at the top of the stairs).
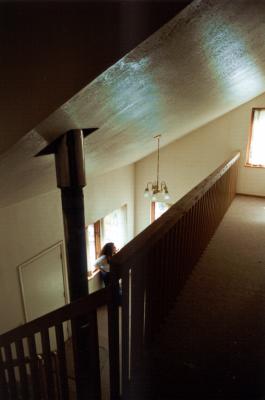
This picture was taken at the top of the stairs, looking down toward the
living room. From here you can see the door to the deck, the two windows
into the living room, and the window at the end of the balcony.
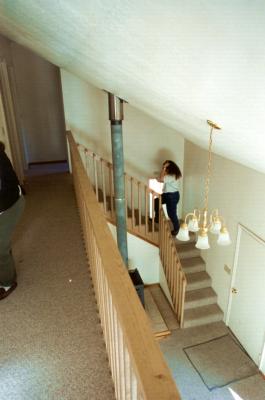
This picture was taken at the end of the balcony. At the other end of
the hallway you can see a doorway on the left and on the right, leading
to two of the three bedrooms on the second floor. The woman on the left
(our realtor) is standing in the doorway of the master bedroom.
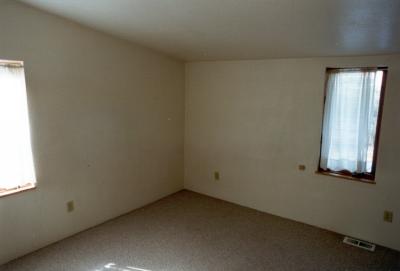
This shows a bit of the master bedroom. The window on the left looks west
(over the driveway) and the window on the right looks north to the front
of the property and Whistling Swan road.
![[ Swingley Development ]](../images/title.png)